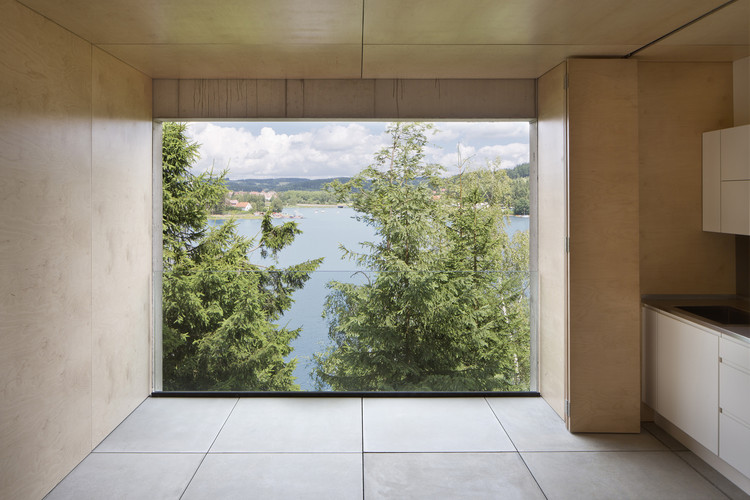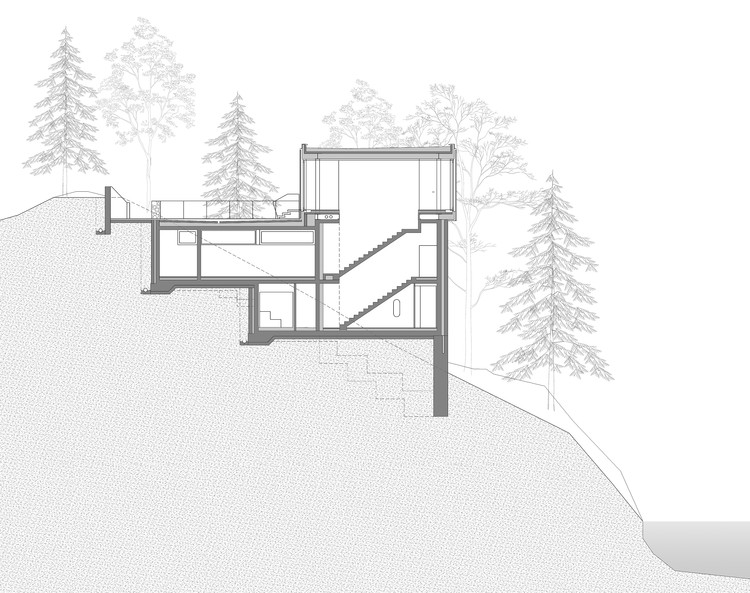
-
Architects: Uhlik architekti
- Area: 106 m²
- Year: 2013
-
Photographs:Tomáš Balej
-
Lead Architects: Petr Uhlík, Zuzana Šuleková

Text description provided by the architects. The house is located on a steep slope at the Lipno Reservoir with an unfavourable north-east orientation, high above sea level (745 metres). The design of the house tries to find an answer to these rather difficult and contradictory conditions. The whole body of the house is divided into two masses.

The bottom concrete base is designed to have minimal plan footprint. It contains bedrooms connected with the exterior by a terrace, in the basement there is a small wellness room and a technical room. A glassed-in rectangular prism rests across the concrete base, projecting out 8 metres on both sides. The prism is positioned on the edge of the base, as close to water surface as possible, thus it seems to levitate among trees over the lake.



The living space is opened to the sun and the panoramic views of the lake through the glassed-in facade. Folding shutters regulate the extent to which the facade is open and can also be closed completely. The construction of the base is sandwich reinforced concrete; the upper rectangular prism is formed by steel truss construction, coated with resistant HPL compact boards. The house is heated by a heat pump connected to deep wells.























